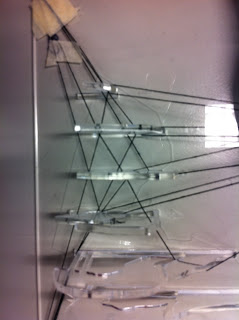Thursday, 16 June 2011
Transition spaces
Refining spaces
Back to the digital world
Now that I have a physical model, I can now reinterporate this into the computer for extra refinement of spaces and plans etc.
I have gone back to sketchup, created my sections once again, and used the forms created from the model to recreate a digital model. Looks something like this..
Now that I have my internal space, I am going to create my outdoor space by exporting these sections into BLENDER and morphing a cloth over the top..
I have gone back to sketchup, created my sections once again, and used the forms created from the model to recreate a digital model. Looks something like this..
Now that I have my internal space, I am going to create my outdoor space by exporting these sections into BLENDER and morphing a cloth over the top..
Sunday, 5 June 2011
Subscribe to:
Comments (Atom)


















































